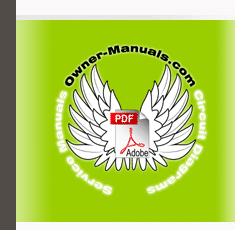|
|
|
Productos
|
|
Información
|
|
Destacado
|
|
|
 |
|
|
No hay comentarios de productos.
Installation
Fig. 5 � Attach the ceiling perforation layout onto the ceiling (the centre of the layout should correspond with the centre of the hob and the sides should be parallel to the sides of the hob � the side of the layout with the words FRONT on it corresponds to the side of the control panel). Prepare the electrical connection. � Make a hole as shown (4 holes for 4 wall plugs). Insert the 4 plugs into the holes. Screw in 2 screws into the side holes (right and left), leaving a space between the screw head and the ceiling of about 1cm. These screws will act as a hook for the support structure. Fig. 6 � Remove the power cable from the connection box on the motor unit. � Connect up the electricity on the ceiling within the tolerance limits indicated on the template. � Vented mode only: Install a suitable extraction vent pipe (with a diameter of 150mm) that is long enough to reach the connection ring on the motor unit, when installed. Use the mathematical formula in the diagram to do this.
T vented mode
Vented mode only
9
|
|
 |
> |
|
